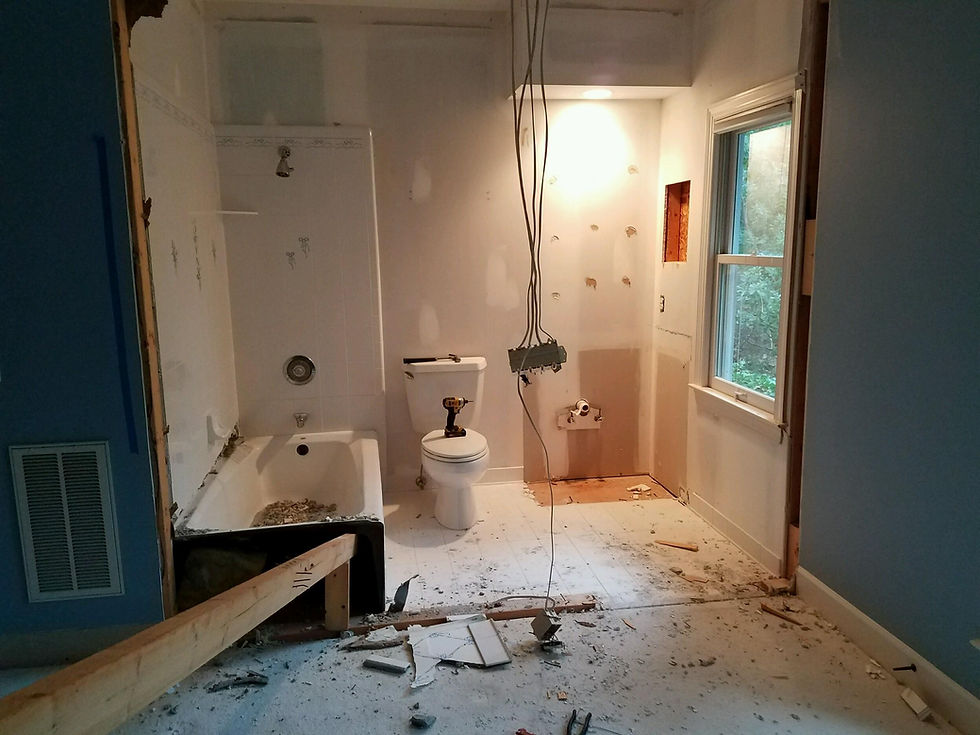Demo Away
- Karen Terhune Duncan
- Dec 24, 2016
- 2 min read

Reality TV makes demolition look fun and exciting. It’s actually messy and unsettling. Yet under the guidance of a skilled contractor these initial steps went well. I had a vision of what this house could be. It meant repurposing some of the traditional rooms to fit our lifestyle. And we knew, from the home inspection, were the house needed updating; in particular, the roof and the AVAC system. We were prepared.
Our contractor, Greg, got my vision. We mapped out a plan, a budget and he got started. The cabinets in our kitchen were in very good shape, just not my style and not a layout that worked for us. He saved as many as he could and they were stacked in the garage. We will use them to create a functionally innovative combination laundry/craft/sewing room. The original small laundry room will become a walk in pantry and the entrance to the kitchen will be reconfigured for better flow. The formal dining room, which we don’t intend to ever need, will become my office.
The house was billed as a “split” plan ranch, which we have come to appreciate. The master bedroom and bath on one side of the house; the guest spaces the other. There is an odd “study” in the front of the house on the master side of the house which we are making part of the master suite; it will be my walk in closet/dressing room. Ahhhh, a dream. It had a multitude of sturdy well-made book shelves and cabinetry. We were able to salvage it all with the plan to rework it into Doug’s office which is over the garage; what is called down south, The Bonus Room.

This bathroom in a small extra bedroom is being converted to a laundry room combo craft/sewing room utilizing the original kitchen cabinetry.

This room was the old, and small, laundry room. It's now going to be our walk-in pantry.
We are opening up hallways, eliminating unnecessary doors and took out every mullion in every window which just interrupt the beautiful views. We are vaulting the ceiling in the great room and adding a screened-in porch to the existing tabby terrace. The goal is light, bright and open. The floors are salvageable and can be refinished. Some of the ceilings had that dreaded “popcorn” all that had to be removed. There was wallpaper here and there that had to go. I don’t think there is one room we are not touching. But it will be our vision when it’s finished.
Onward and upward.




Comments